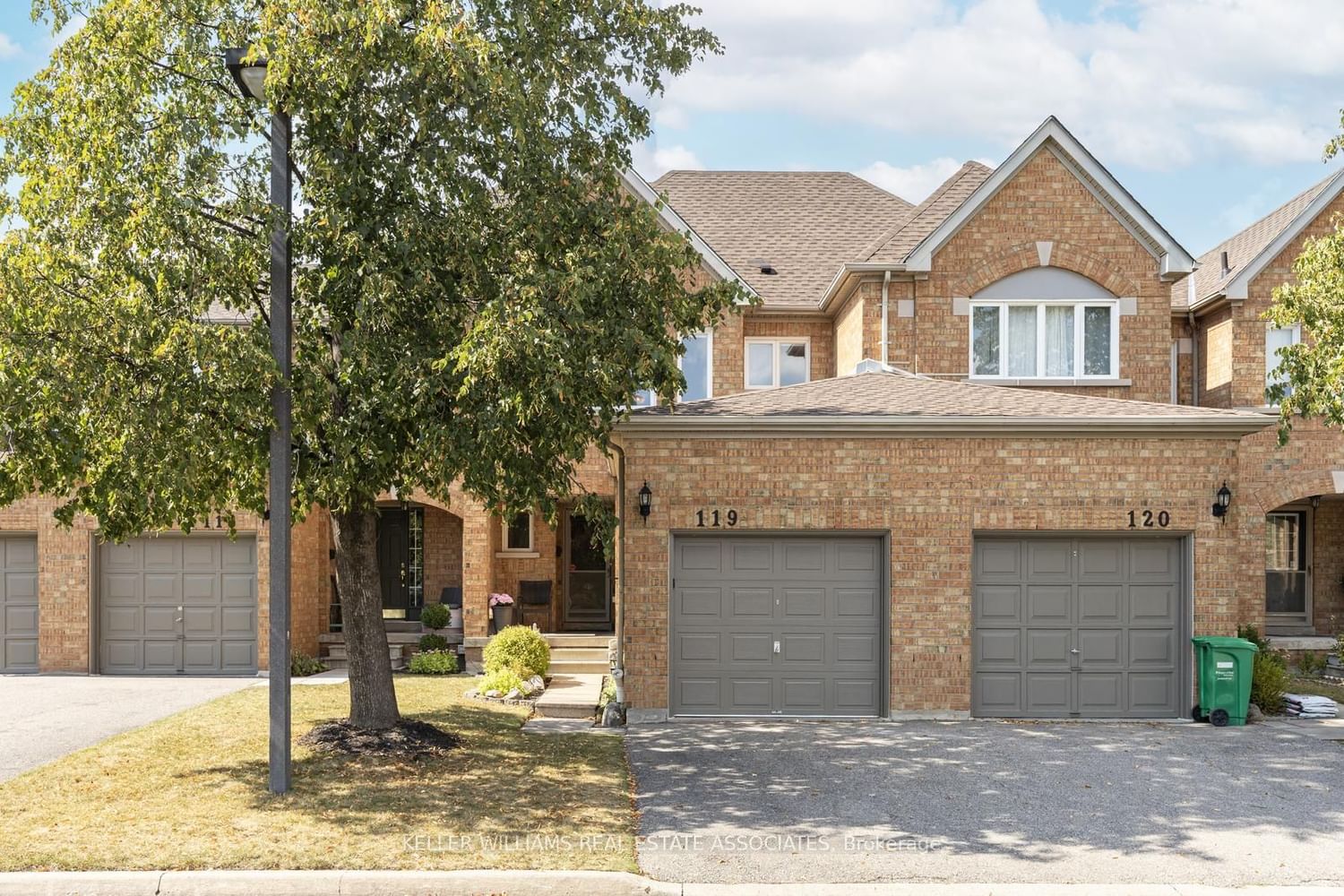$899,800
$***,***
3-Bed
3-Bath
1400-1599 Sq. ft
Listed on 9/7/23
Listed by KELLER WILLIAMS REAL ESTATE ASSOCIATES
Lovely 3 bedroom townhome nestled in a well managed complex in desirable Central Mills, perfect for first time buyers or downsizers! Updated eat-in kitchen with granite countertops and a walkout to the patio. Open concept living/dining area. Cozy family room features a gas fireplace. Relax in the primary retreat complete with a 4 pc. ensuite & walk-in closet. Lawn care and exterior maintenance is included in the monthly fees. Fabulous Location & Steps To Top Rated Gonzaga & John Fraser Schools, Erin Mills Town Centre For All Your Shopping Needs, Transit, Erin Meadows Community Centre & Library.
Fridge, stove, dishwasher, washer & dryer. All existing light fixtures and blinds. Close To Credit Valley Hospital. Easy Access To Hwys. 403,401 & 407.
W6797422
Condo Townhouse, 2-Storey
1400-1599
6
3
3
1
Attached
2
Owned
Central Air
Full
Y
Brick
Forced Air
Y
$4,416.51 (2023)
PCC
512
W
None
Restrict
Icc Property Management
1
Y
$325.82
Visitor Parking
